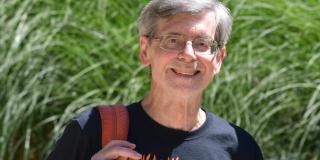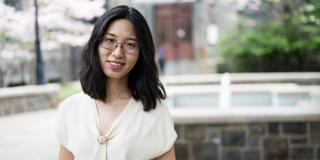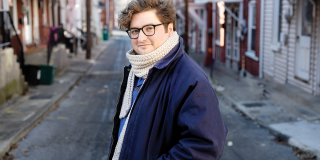When Lewis Carroll penned Alice in Wonderland, he challenged readers’ perceptions of space and reality. A recent project developed by a team of Lehigh faculty and students challenges perceptions of space as part in an architecture competition.
Lead by Wesley Heiss, assistant professor of design, and Nikolai Nikolov, assistant professor of architecture in the department of art, architecture and design, a group of 10 students designed and built the Imaginarium, a small, child-size building built in response to the 2013 Annual Playhouse Design
Competition organized by the Eastern PA chapter of the American Institute of Architects.
The competition promotes design and architecture in the Lehigh Valley and the entries will be open to the public to use with the start of Christkindlmarkt, the traditional Christmas in Bethlehem, Pa. Entries will be auctioned in later December to raise funds for the Pediatric Cancer Foundation of the Lehigh Valley.
Leading the students were arts-engineering majors Kathryn Stevens and Julia Klitzke. The team was interested in expanding the idea of play beyond something that is either learned or unlearned. The resulting design is a faceted, crystallike house that resisted the common strategy applied to typical playgrounds and playhouses, says Nikolov.
“It’s shattered. It’s fragmented, so parts of you are closer than others,” says Nikolov. “Visually, it plays tricks on you. When you design, you pull from a bag of things you’ve done, work you’ve seen that other people have done. But most of it is wishful thinking and one of the things I like a lot about this project is that it doesn’t look like something else. It has its own look. As you approach it you are wondering, ‘is this the front or the back? How big is it really?’ It’s not until you walk through the tiny door that you realize it’s not that big. When you are inside, there’s no clear edge, so it seems huge. It’s so infinite inside.”
Ideas of public/private space were of particular interest, says Heiss. The team also explored how privacy is nurtured, inhibitions and self-awareness are imposed and assimilated, and drew inspiration for the initial designs from a variety of cinematic and literary sources.
The structure is constructed of plywood, two-way mirrored acrylic and laser-cut steel joints. The form of the final design was generated in 3d computer modeling software which allowed for quick modifications in the design, iterative simulations, and prototyping. Components were then moved to various software applications so they could be laser-cut or CNC-routed by local commercial fabricators. All the final assembly was done by hand.
The resulting effect is that during the day children can see out, but no one can see inside. At night a photo sensor turns on a light inside and the effect is inverted—the house is completely transparent to the outside observer and completely mirrored to the inhabitant.
“The opportunities in which kids can play with it is very exciting because the way in which a child plays with it is very different from a traditional house for kids.” Says Heiss. “The material affects your perceptions of your surroundings and affects the way you communicate and interact with other people.”
“Once we started talking about it, we became more excited about the question,” says Nikolov. “We didn’t really have a vision. The form developed over discussions, which made it perfect for a student project. We had an idea and put it on the table. The students made it happen and it turned into this wonderful workshop as students began testing and playing with their ideas and the materials. It was learning as it should be.”
Interested in learning more? A gallery of images is available here.






